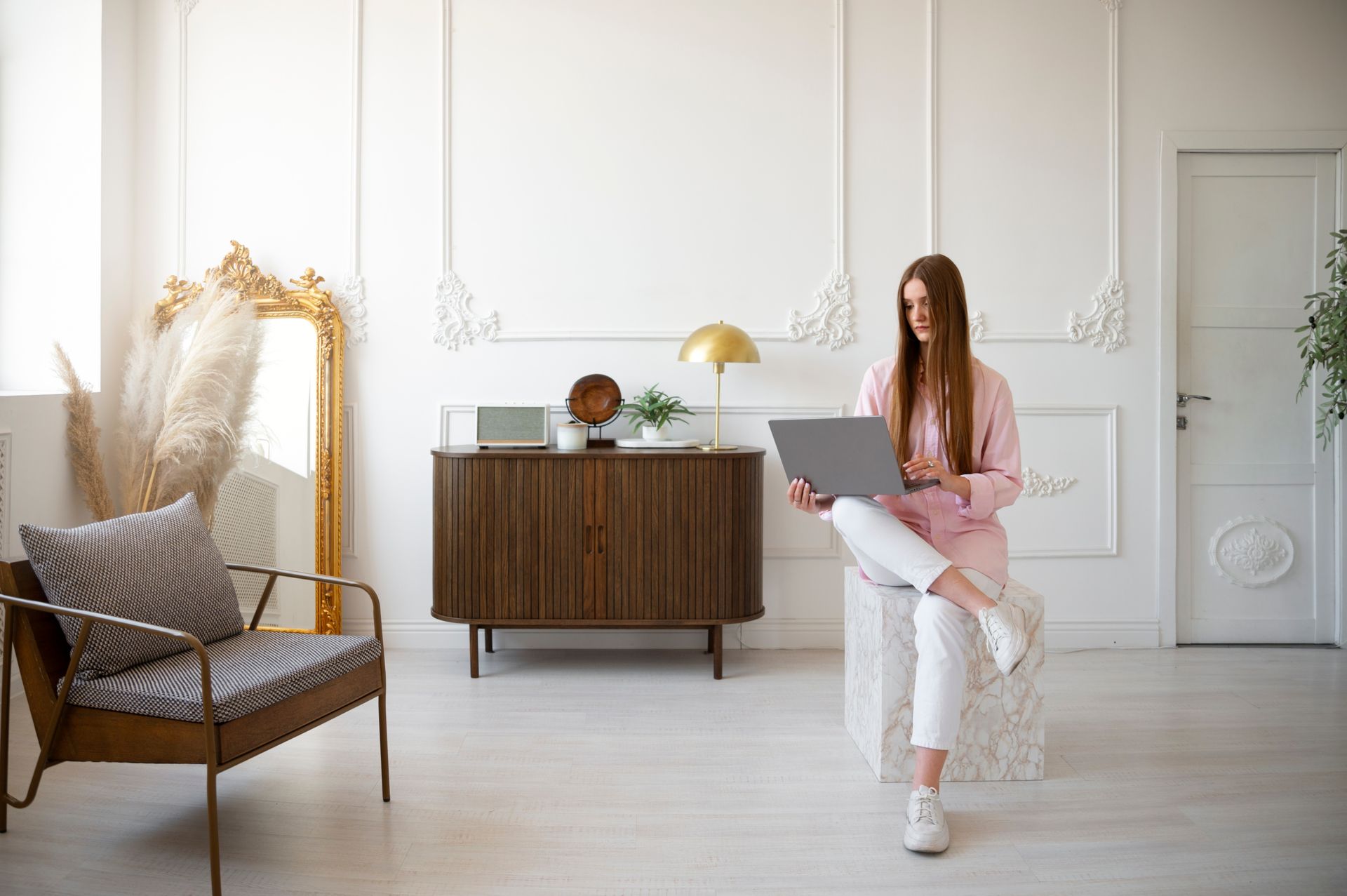The Power of Minimalist Design to Transform Narrow Spaces

Narrow spaces can be a design challenge, but with the right approach, they can be transformed into stylish and functional areas. Minimalist design, which emphasizes simplicity, clean lines, and clutter-free environments, is a powerful tool for making small, narrow spaces feel more open and spacious. Here’s how minimalist design can be the key to transforming tight areas into beautiful, well-organized living spaces.
Emphasizing Clean Lines and Simple Shapes
One of the core principles of minimalist design is the use of clean lines and simple shapes. In narrow spaces, this approach works wonders because it reduces visual clutter and allows the space to breathe. When furniture and decor have clean, straight lines or subtle curves, the eye is not distracted by unnecessary details, creating an impression of more room. Avoiding overly ornate furniture or decor helps maintain a sense of calm and spaciousness, which is especially important in smaller areas. To enhance the clean, streamlined look of a narrow space, consider adding elegant runner rugs, which can help define areas while maintaining the minimalist aesthetic.
Choosing a Neutral Color Palette
A neutral color palette is another essential component of minimalist design. Light, soft shades such as whites, light grays, and pastels reflect light and help make a space feel more expansive. In narrow rooms, darker colors can make the space feel cramped and oppressive. By using neutral colors for walls, floors, and furniture, the space will appear larger and more open. Adding subtle accents with bolder colors can inject personality into the room without overwhelming it. The goal is to create a harmonious atmosphere that invites relaxation and movement.
Optimizing Storage Solutions
In narrow spaces, storage can be a significant concern. Minimalist design embraces functionality without sacrificing style. One way to optimize storage in small spaces is by choosing furniture pieces that serve dual purposes, such as storage ottomans, benches with hidden compartments, or wall-mounted shelves. By keeping items off the floor and out of sight, the space remains uncluttered and visually expansive. Additionally, using built-in storage, such as custom cabinets or floating shelves, helps maximize the available space while maintaining a streamlined look.
Utilizing Vertical Space
When horizontal space is limited, vertical space becomes crucial. Minimalist design encourages the use of vertical elements like tall bookshelves, hanging light fixtures, and wall-mounted art. These elements draw the eye upward, creating the illusion of height and making the space feel less confined. Vertical lines help elongate the room, giving it a more open, airy feel. In narrow spaces like hallways or small living rooms, taking advantage of wall-mounted shelves or hooks can help keep items organized without taking up precious floor space.
Incorporating Natural Light
Natural light plays a pivotal role in making narrow spaces feel more open. Minimalist design often favors large windows, sheer curtains, and glass doors to allow light to flood the space. The more light you let in, the less the space will feel constrained. Even in a room with limited windows, you can maximize natural light by choosing light-colored furniture and reflective surfaces like mirrors, which bounce light around the room. The use of natural light creates a brighter, more inviting environment, further enhancing the sense of openness.
Conclusion
Minimalist design offers a wealth of opportunities to transform narrow spaces into beautiful, functional areas. By focusing on simplicity, clean lines, neutral colors, and thoughtful storage solutions, you can make even the most cramped spaces feel more open and inviting. With the right approach, minimalist design can turn a small, narrow area into a peaceful retreat where every inch serves a purpose.




